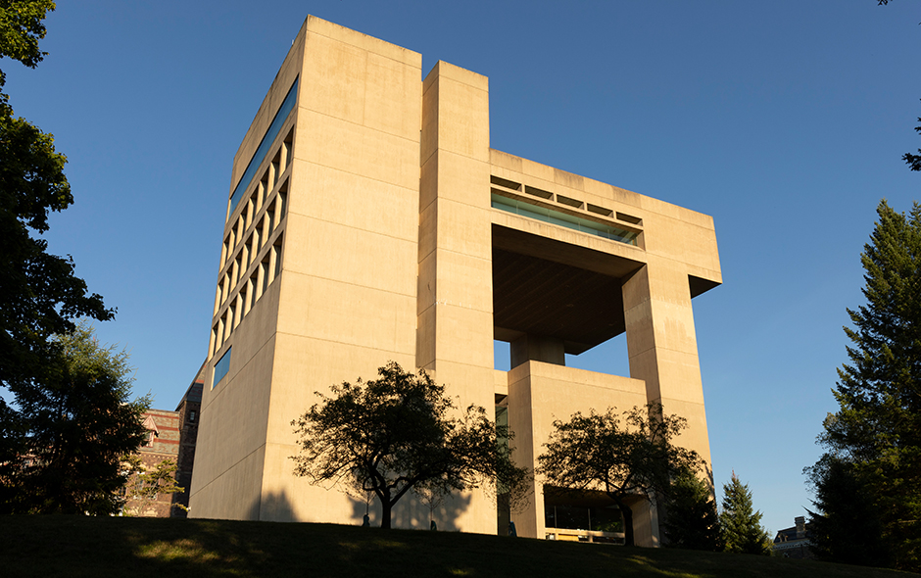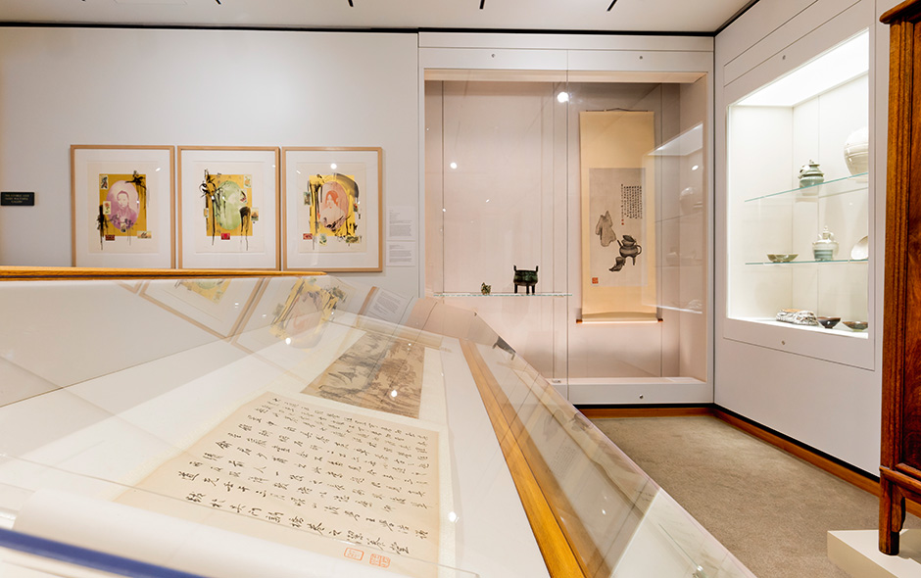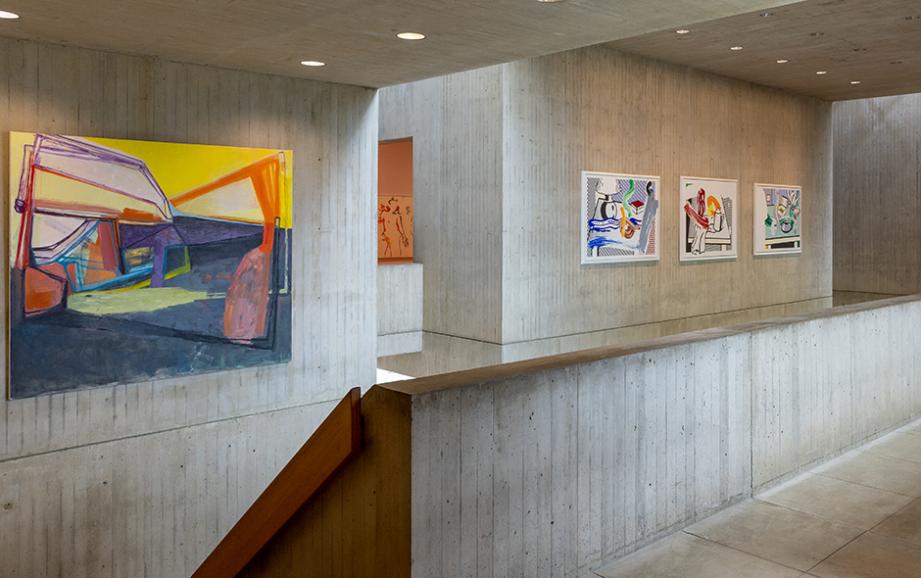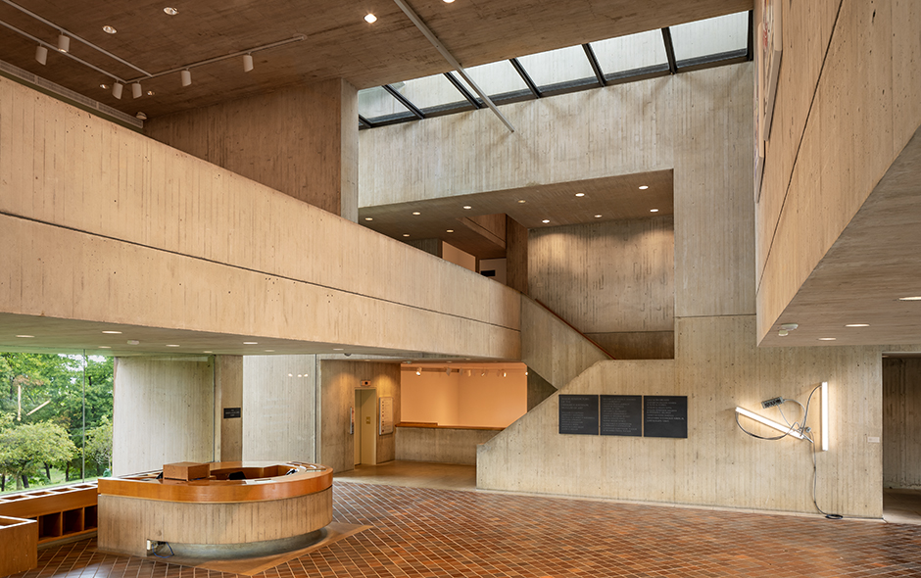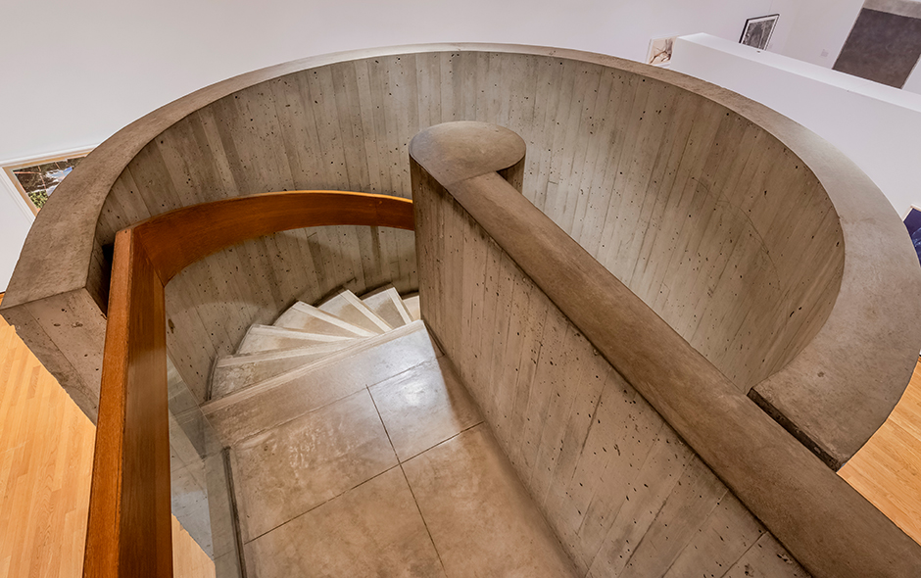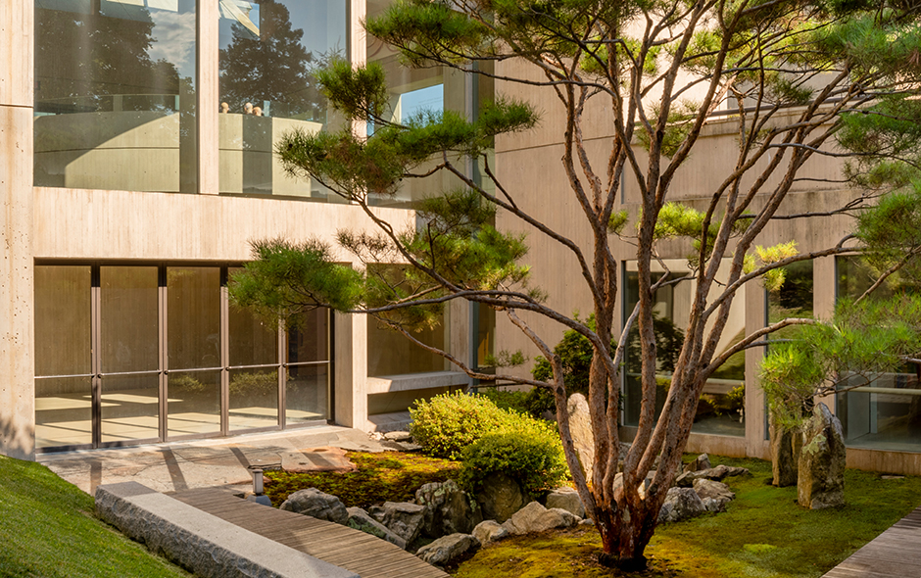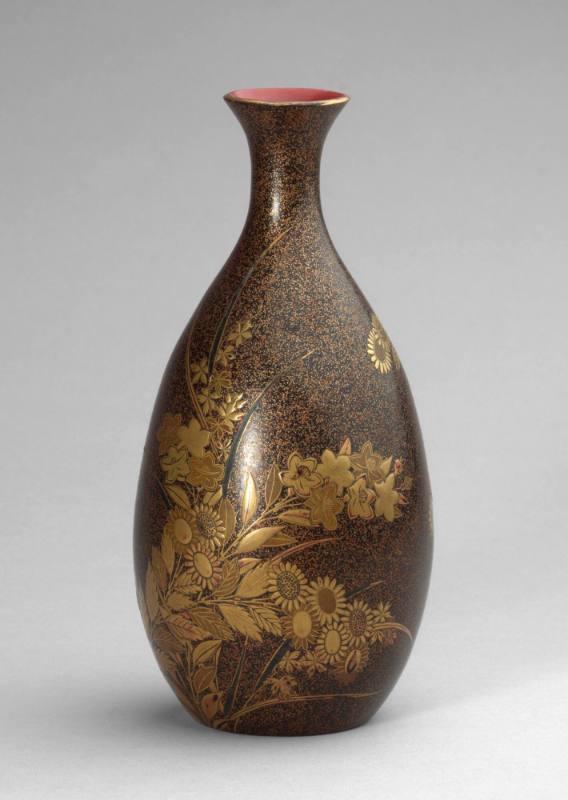Frank Lloyd Wright
(American, 1869–1959)
Stained glass windows from Martin House, Buffalo, NY

Object Details
Artist
Frank Lloyd Wright
Date
1904
Medium
Glass, brass, copper, zinc, and oak
Dimensions
24 1/2 × 14 inches (62.2 × 35.6 cm)
Credit Line
Acquired through the Membership Purchase Fund
Object
Number
69.063 a,b
Frank Lloyd Wright began his illustrious career as an apprentice in the Chicago architectural firm o(…)
Frank Lloyd Wright began his illustrious career as an apprentice in the Chicago architectural firm of Louis Sullivan, famous for his ÒinventionÓ of the skyscraper. Wright was with Sullivan from 1887 to 1893, during which time he worked mostly on private houses. By 1903, Wright had designed his first independent house, for Susan Lawrence Dana, in Springfield, Illinois. In 1904, Wright completed the Darwin D. Martin House in Buffalo, New York, from which these windows come. A low-lying, hip-roof horizontal building enhanced by wing walls, this structure betrays Wright’s interest not only in the structure of the house but in all its interior appointments and furniture as well; he designed these windows in accordance with his perception of the fundamentals of balance, line, color, and symmetry. Wright viewed the entire building as an organism in which every part was equally important. Therefore, windows and furniture received the same attention as the rest of the structure. (From “A Handbook of the Collection: Herbert F. Johnson Museum of Art,” 1998)



